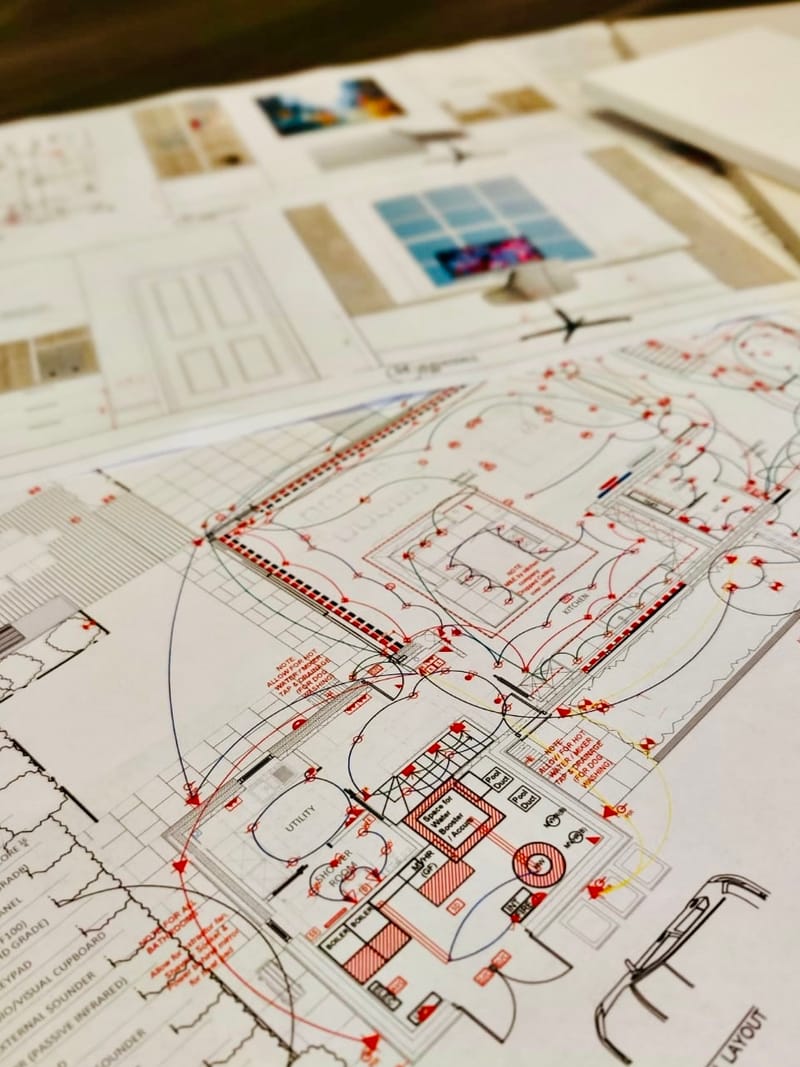COMPUTER AIDED DESIGN

We offer a full Computer Aided Design (CAD) service to compliment the Interior Designers in their work. The CAD designers’ work together with the design team and offer the following services:
Full measured surveys of site, including existing lighting and electrics.
Furniture layouts.
Lighting and electrical layouts.
Detailed bathroom drawings and specifications – plans and elevations.
We produce CAD visuals to show artists impression of rooms to enable the client to visualise the furniture, fittings and accessories we have designed. Our team also has many years of experience designing bathrooms and kitchens to suit the individual client’s requirements and can therefore help to achieve the ideal space.